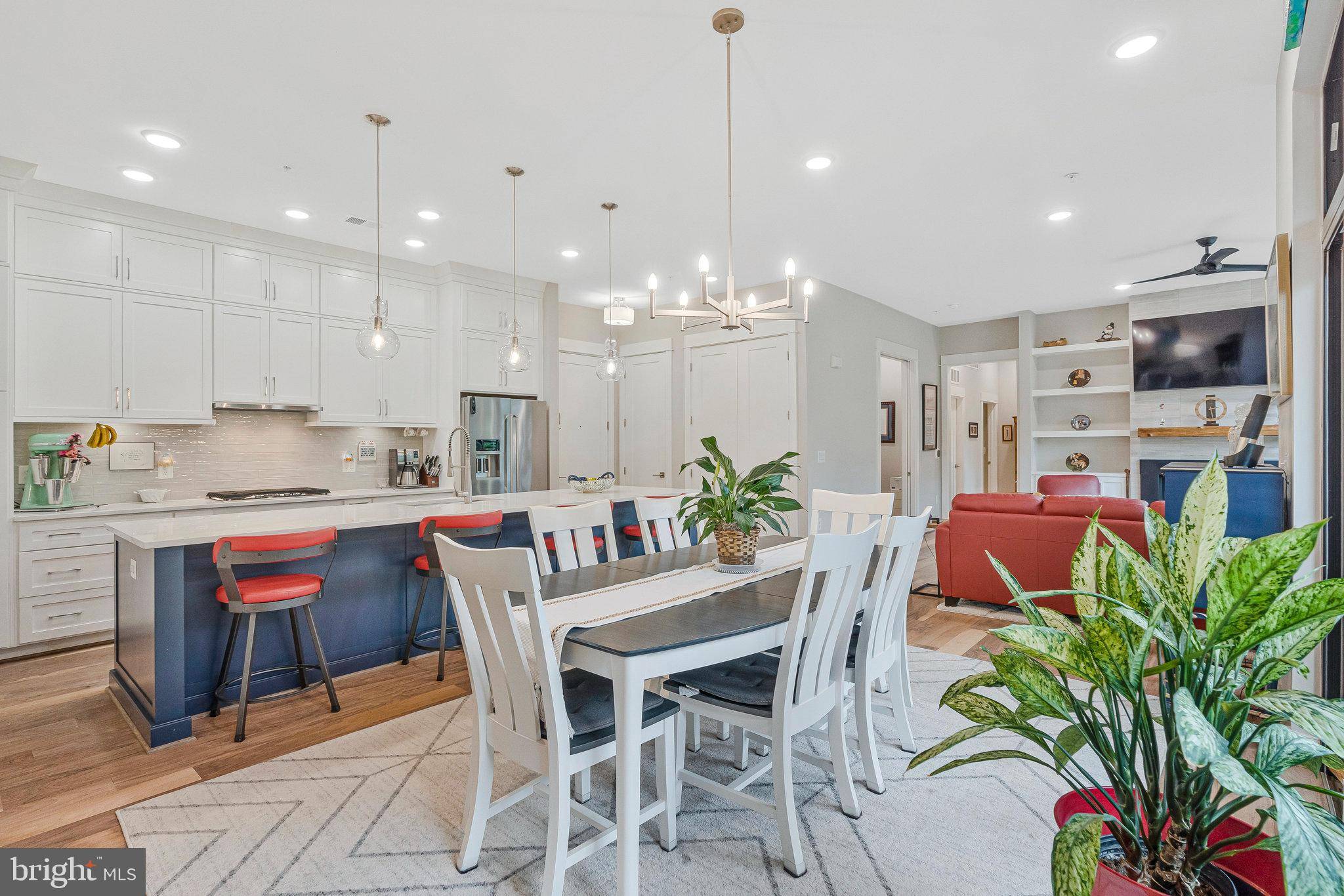2 Beds
2 Baths
1,743 SqFt
2 Beds
2 Baths
1,743 SqFt
OPEN HOUSE
Sat Jul 12, 12:00pm - 2:00pm
Key Details
Property Type Condo
Sub Type Condo/Co-op
Listing Status Coming Soon
Purchase Type For Sale
Square Footage 1,743 sqft
Price per Sqft $530
Subdivision King Street Station Condo
MLS Listing ID VALO2098632
Style Other
Bedrooms 2
Full Baths 2
Condo Fees $778/mo
HOA Y/N N
Abv Grd Liv Area 1,743
Year Built 2021
Available Date 2025-07-10
Annual Tax Amount $8,971
Tax Year 2025
Lot Dimensions 0.00 x 0.00
Property Sub-Type Condo/Co-op
Source BRIGHT
Property Description
The stunning gourmet kitchen features premium quartz countertops, stainless steel appliances, and ceiling-height custom cabinetry. Whether you're enjoying breakfast at the spacious island or hosting dinner parties in the separate dining area, this kitchen is designed for both everyday living and entertaining.
Natural light floods the living room through tinted windows that frame peaceful views of the historic W&OD Trail. Cozy up by the elegant fireplace with its stylish tile surround, or retreat to the private den tucked away behind sleek custom glass pocket doors.
The primary bedroom features a luxurious spa-like bathroom with a large step-in shower, dual sink vanity, and walk-in closet. The second bedroom sits on the opposite side of the unit with its own large walk-in closet and adjacent bathroom – perfect for privacy.
Step outside to your covered balcony off the dining area for morning coffee while taking in the serene W&OD Trail views. The unit also has an in-unit laundry space with a dry bar and wine refrigerator. A one-car garage is conveniently located below the unit with an automated, overhead storage system.
Location
State VA
County Loudoun
Zoning LB:B1
Rooms
Main Level Bedrooms 2
Interior
Interior Features Built-Ins, Ceiling Fan(s), Elevator, Additional Stairway, Floor Plan - Open, Kitchen - Eat-In, Kitchen - Island, Pantry, Primary Bath(s), Recessed Lighting, Upgraded Countertops, Walk-in Closet(s), Wine Storage, Bathroom - Tub Shower, Bathroom - Walk-In Shower, Dining Area, Kitchen - Gourmet, Wet/Dry Bar, Window Treatments
Hot Water Electric
Cooling Central A/C
Fireplaces Number 1
Inclusions Overhead storage racks in garage; wine refrigerator in laundry room; TV brackets
Equipment Built-In Microwave, Dishwasher, Disposal, Dryer, Icemaker, Microwave, Oven/Range - Electric, Refrigerator, Range Hood, Stainless Steel Appliances, Washer
Fireplace Y
Appliance Built-In Microwave, Dishwasher, Disposal, Dryer, Icemaker, Microwave, Oven/Range - Electric, Refrigerator, Range Hood, Stainless Steel Appliances, Washer
Heat Source Electric
Laundry Dryer In Unit, Washer In Unit
Exterior
Exterior Feature Balcony
Parking Features Garage - Rear Entry, Garage Door Opener
Garage Spaces 1.0
Amenities Available Common Grounds, Elevator
Water Access N
View Trees/Woods
Accessibility Elevator
Porch Balcony
Attached Garage 1
Total Parking Spaces 1
Garage Y
Building
Story 1
Unit Features Garden 1 - 4 Floors
Sewer Public Sewer
Water Public
Architectural Style Other
Level or Stories 1
Additional Building Above Grade, Below Grade
New Construction N
Schools
School District Loudoun County Public Schools
Others
Pets Allowed Y
HOA Fee Include Lawn Maintenance,Management,Reserve Funds,Road Maintenance,Snow Removal
Senior Community No
Tax ID 231281141006
Ownership Condominium
Security Features Main Entrance Lock,Smoke Detector
Special Listing Condition Standard
Pets Allowed Number Limit
Virtual Tour https://homes.btwimages.com/vd/197119201







