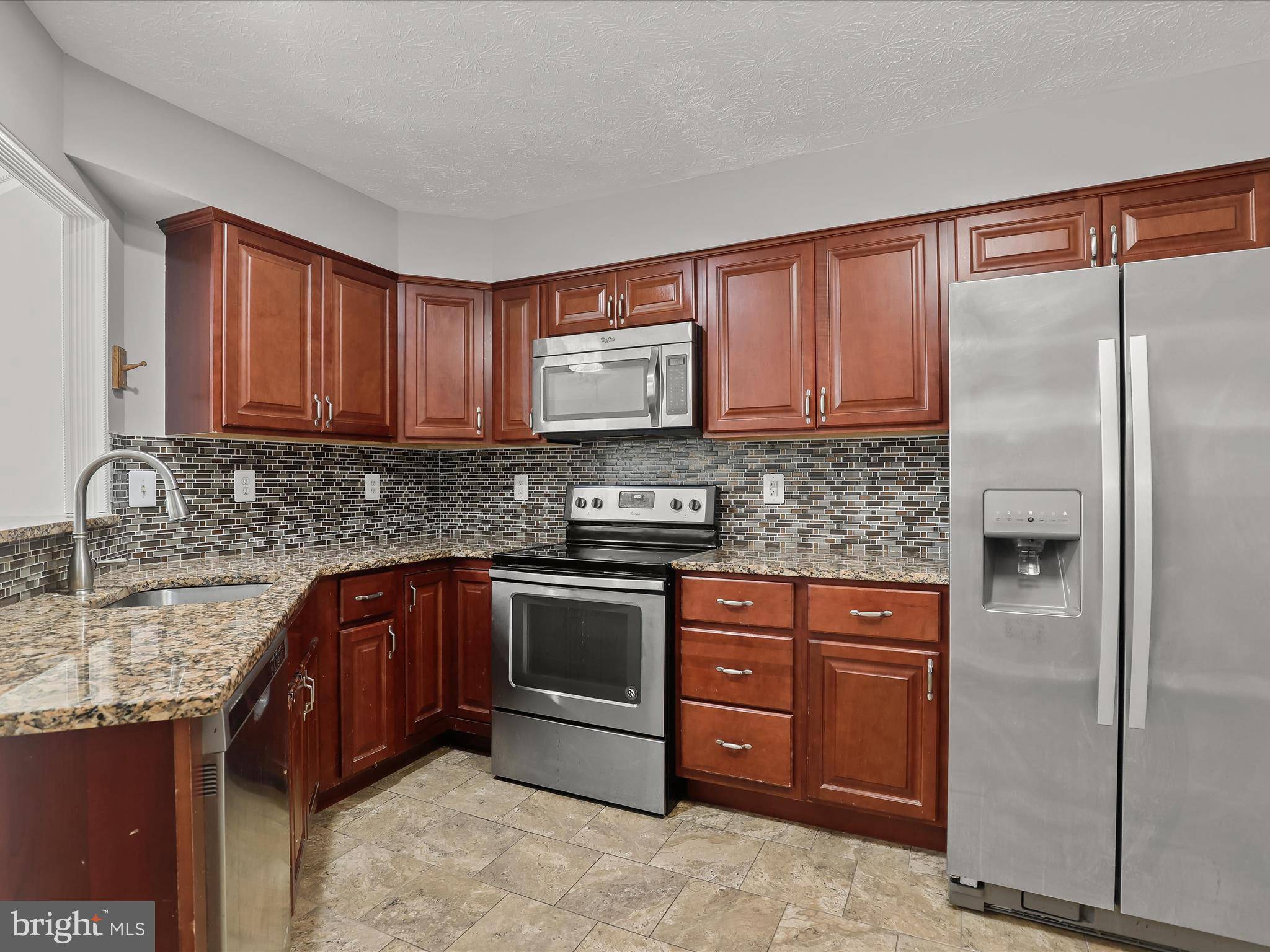3 Beds
3 Baths
1,607 SqFt
3 Beds
3 Baths
1,607 SqFt
Key Details
Property Type Condo
Sub Type Condo/Co-op
Listing Status Active
Purchase Type For Rent
Square Footage 1,607 sqft
Subdivision None Available
MLS Listing ID MDBC2133266
Style Traditional,Colonial
Bedrooms 3
Full Baths 2
Half Baths 1
Condo Fees $308/mo
HOA Y/N Y
Abv Grd Liv Area 1,607
Year Built 1995
Property Sub-Type Condo/Co-op
Source BRIGHT
Property Description
Some photos have been virtually staged
Minimum credit score of 640
Location
State MD
County Baltimore
Zoning U RESIDENTIAL CONDOMINIUM
Rooms
Other Rooms Living Room, Primary Bedroom, Bedroom 2, Bedroom 3, Kitchen
Interior
Interior Features Breakfast Area, Ceiling Fan(s), Dining Area, Kitchen - Eat-In, Kitchen - Table Space, Primary Bath(s), Recessed Lighting, Upgraded Countertops, Walk-in Closet(s)
Hot Water Electric
Heating Heat Pump(s), Programmable Thermostat
Cooling Dehumidifier, Energy Star Cooling System, Heat Pump(s), Programmable Thermostat
Flooring Luxury Vinyl Plank
Fireplaces Number 1
Equipment Dryer, Cooktop, Dishwasher, Refrigerator, Stove, Washer
Fireplace Y
Window Features Screens,Vinyl Clad
Appliance Dryer, Cooktop, Dishwasher, Refrigerator, Stove, Washer
Heat Source Electric
Laundry Upper Floor
Exterior
Parking On Site 1
Amenities Available Other
Water Access N
View Garden/Lawn
Roof Type Shingle
Accessibility Other
Garage N
Building
Lot Description Front Yard
Story 3
Foundation Other
Sewer Public Sewer
Water Public
Architectural Style Traditional, Colonial
Level or Stories 3
Additional Building Above Grade, Below Grade
Structure Type High,Vaulted Ceilings,Dry Wall
New Construction N
Schools
School District Baltimore County Public Schools
Others
Pets Allowed N
HOA Fee Include Other
Senior Community No
Tax ID 04112200022353
Ownership Other
SqFt Source Estimated
Security Features Main Entrance Lock,Smoke Detector
Virtual Tour https://media.homesight2020.com/4244-Maple-Path-Circle/idx







