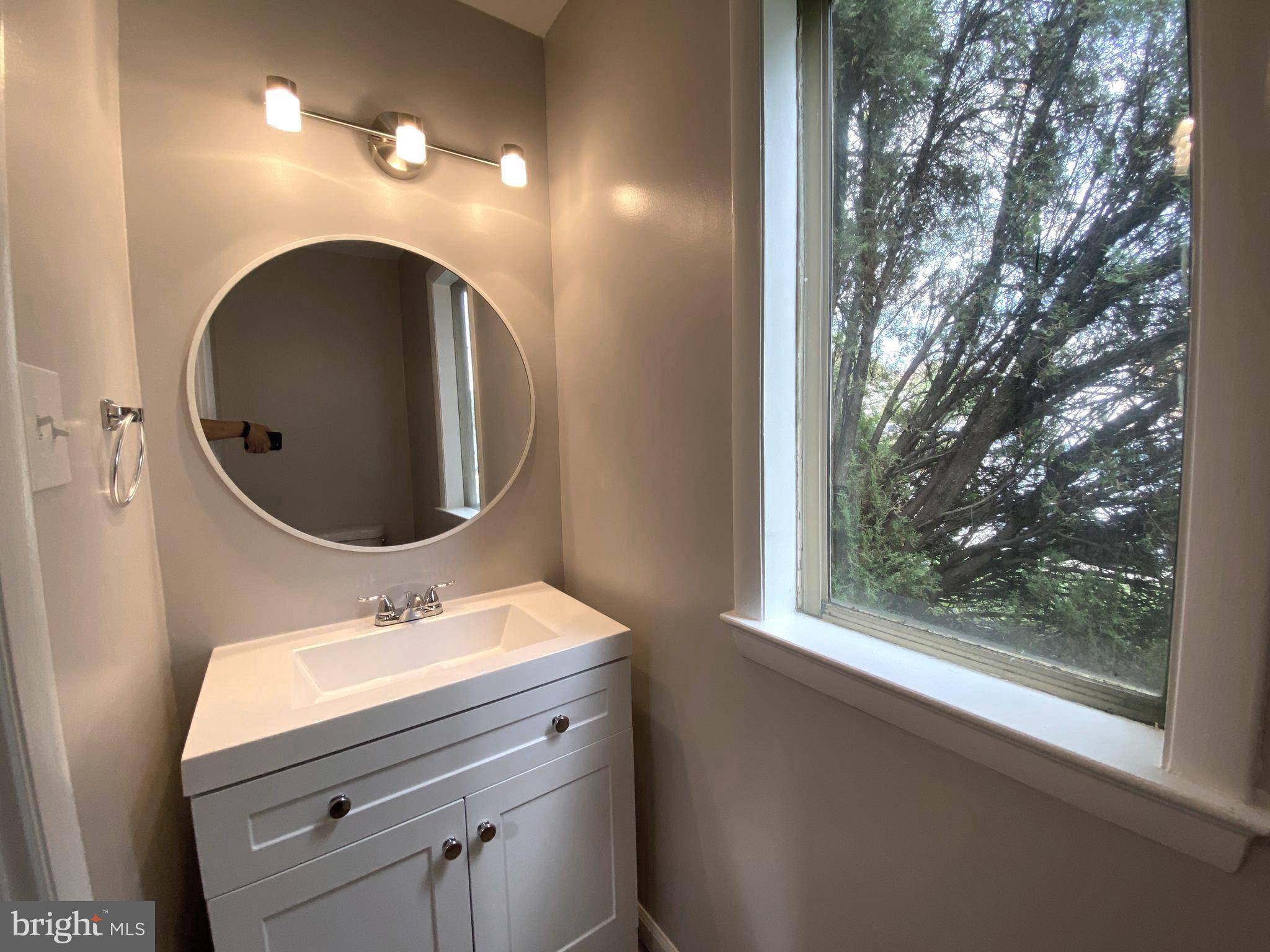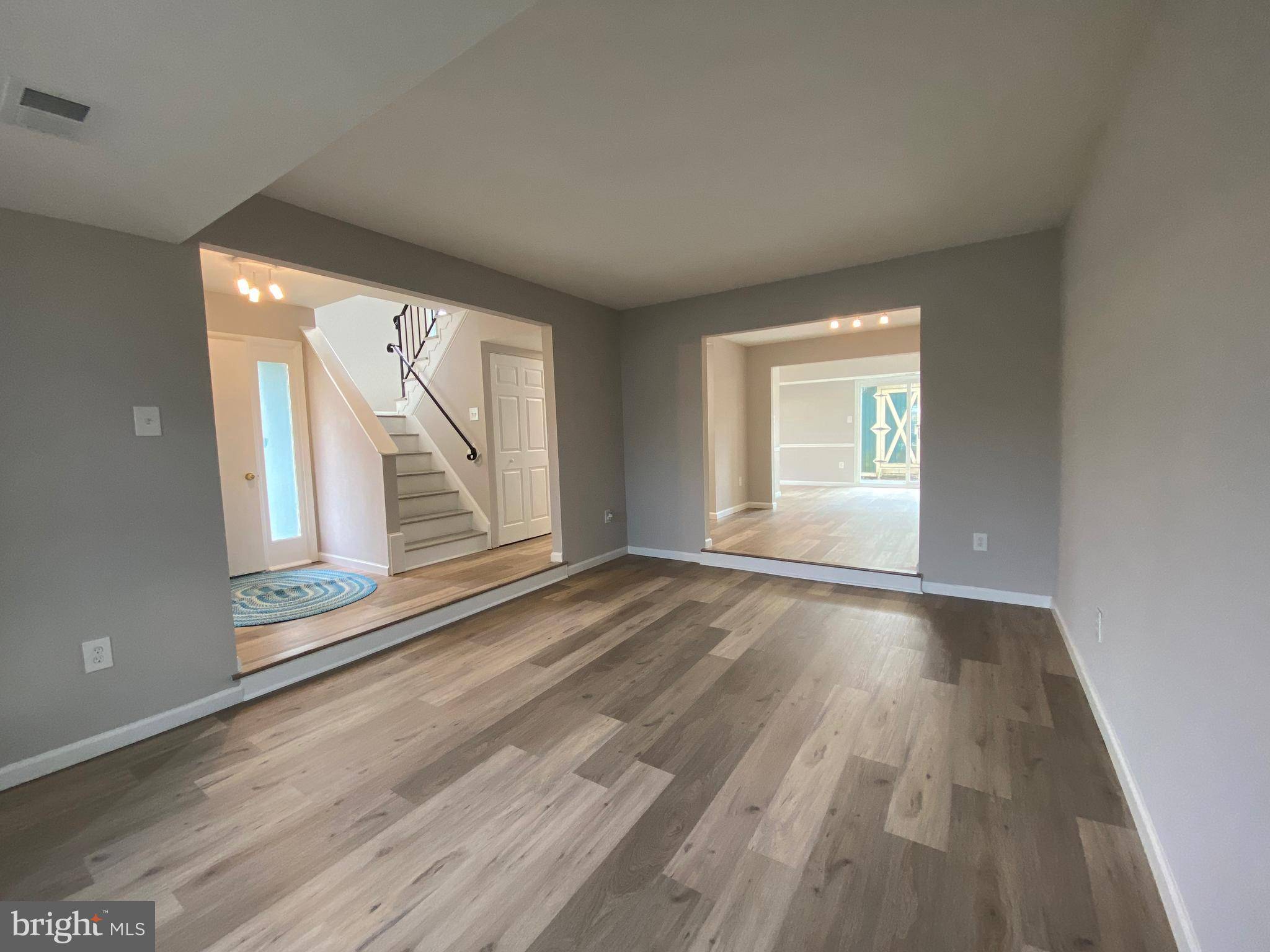4 Beds
3 Baths
1,651 SqFt
4 Beds
3 Baths
1,651 SqFt
Key Details
Property Type Townhouse
Sub Type End of Row/Townhouse
Listing Status Coming Soon
Purchase Type For Sale
Square Footage 1,651 sqft
Price per Sqft $266
Subdivision Country Scene
MLS Listing ID VAPW2098786
Style Colonial
Bedrooms 4
Full Baths 2
Half Baths 1
HOA Fees $266/qua
HOA Y/N Y
Abv Grd Liv Area 1,651
Year Built 1973
Available Date 2025-07-18
Annual Tax Amount $3,729
Tax Year 2025
Lot Size 4,356 Sqft
Acres 0.1
Property Sub-Type End of Row/Townhouse
Source BRIGHT
Property Description
Location
State VA
County Prince William
Zoning R6
Direction East
Rooms
Main Level Bedrooms 4
Interior
Interior Features Breakfast Area, Dining Area, Floor Plan - Traditional, Kitchen - Gourmet, Bathroom - Tub Shower, Walk-in Closet(s), Primary Bath(s)
Hot Water Electric
Heating Heat Pump - Electric BackUp
Cooling Central A/C
Flooring Vinyl, Ceramic Tile
Inclusions 2 designated parking right in front of the house.
Equipment Dishwasher, Disposal, Dryer - Electric, ENERGY STAR Clothes Washer, ENERGY STAR Dishwasher, ENERGY STAR Refrigerator, Oven/Range - Electric, Refrigerator, Washer, Water Heater
Fireplace N
Window Features Storm,Screens
Appliance Dishwasher, Disposal, Dryer - Electric, ENERGY STAR Clothes Washer, ENERGY STAR Dishwasher, ENERGY STAR Refrigerator, Oven/Range - Electric, Refrigerator, Washer, Water Heater
Heat Source Electric
Laundry Dryer In Unit, Washer In Unit
Exterior
Garage Spaces 2.0
Parking On Site 2
Fence Privacy, Rear
Water Access N
Roof Type Asbestos Shingle
Accessibility None
Total Parking Spaces 2
Garage N
Building
Story 2
Foundation Slab
Sewer Public Sewer
Water Public
Architectural Style Colonial
Level or Stories 2
Additional Building Above Grade, Below Grade
Structure Type Dry Wall
New Construction N
Schools
High Schools Call School Board
School District Prince William County Public Schools
Others
Pets Allowed Y
HOA Fee Include Trash
Senior Community No
Tax ID 7697-23-4510
Ownership Fee Simple
SqFt Source Estimated
Special Listing Condition Standard
Pets Allowed Dogs OK, Cats OK, Pet Addendum/Deposit, Size/Weight Restriction
Virtual Tour https://www.zillow.com/view-3d-home/7f29e896-e4ad-4fef-adb0-239cfd134262/?utm_source=captureapp







