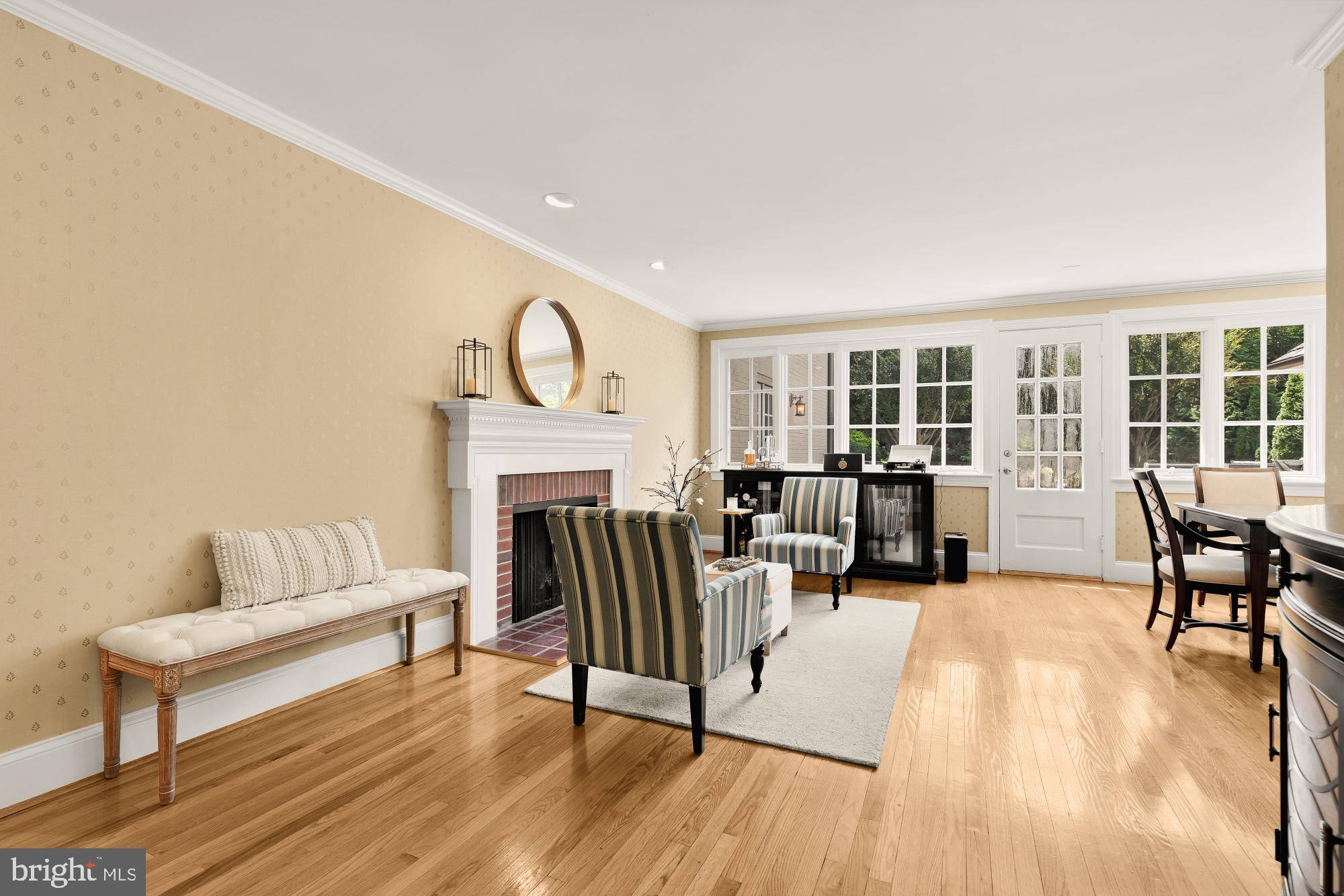4 Beds
4 Baths
4,020 SqFt
4 Beds
4 Baths
4,020 SqFt
OPEN HOUSE
Sun Jun 22, 2:00pm - 4:00pm
Key Details
Property Type Single Family Home
Sub Type Detached
Listing Status Active
Purchase Type For Sale
Square Footage 4,020 sqft
Price per Sqft $572
Subdivision Whitehall Manor
MLS Listing ID MDMC2186342
Style Chalet,Manor,Villa
Bedrooms 4
Full Baths 3
Half Baths 1
HOA Y/N N
Abv Grd Liv Area 3,420
Year Built 1949
Annual Tax Amount $19,609
Tax Year 2024
Lot Size 10,500 Sqft
Acres 0.24
Property Sub-Type Detached
Source BRIGHT
Property Description
From the moment you arrive, you're welcomed by a European-inspired exterior featuring stucco and stone finishes, a gas lantern, and a brand-new paver driveway leading to a garage and ample off-street parking. Inside, the warmth of a gas brick fireplace in the foyer and views of the resort-style backyard set an inviting tone. The main level includes a formal dining room, a sun-drenched chef's kitchen with a granite island, Sub-Zero refrigerator, Viking gas range, and a breakfast nook overlooking the lush front yard. Anchoring the home is a vaulted‑ceiling family room with a stone wood‑burning fireplace, custom built-ins, and a concealed Sonance sound system paired with Sonos controls—perfect for cozy nights or movie marathons.
The main floor also hosts three spacious bedrooms, a stylish powder room and full bath, a home office with serene pool views, and a dedicated laundry room with an additional fridge. Downstairs, the finished lower level provides flexible space for a second living area, gym, or guest suite, complete with a custom bar and full bath. Upstairs, the private primary suite feels like a luxury retreat, featuring soaring ceilings, a seating area, extensive closet storage, and a spa‑inspired bath with a jetted tub, oversized walk‑in shower, and dual vanities.
Step outside to your own private oasis—an entertainer's dream with a heated pool, integrated hot tub, cascading waterfall, and multiple lounging areas. Mature landscaping, including crepe myrtles and Norwegian evergreens wrapped in twinkling lights, frames the space, while a pergola draped in wisteria adds a touch of magic. An outdoor fireplace and Sonos‑controlled sound system complete the scene, making this backyard as ideal for peaceful evenings as it is for lively gatherings.
Just steps from Downtown Bethesda's vibrant core, this home offers effortless access to an array of shops, restaurants, cafes, and entertainment along Bethesda Row. Nearby grocery choices include Harris Teeter, Trader Joe's, and Whole Foods Market—bringing everyday convenience right to your doorstep . This exceptional home offers a rare opportunity to enjoy timeless style, modern convenience, and unparalleled outdoor living—all in the heart of Bethesda.
Location
State MD
County Montgomery
Zoning R90
Rooms
Basement Fully Finished
Main Level Bedrooms 3
Interior
Hot Water Natural Gas
Heating Heat Pump - Gas BackUp
Cooling Central A/C
Flooring Carpet, Hardwood, Tile/Brick, Luxury Vinyl Plank
Fireplaces Number 3
Fireplaces Type Gas/Propane, Wood
Fireplace Y
Heat Source Natural Gas
Exterior
Parking Features Garage - Front Entry, Inside Access
Garage Spaces 4.0
Pool Pool/Spa Combo
Water Access N
Roof Type Shake
Accessibility Level Entry - Main
Attached Garage 1
Total Parking Spaces 4
Garage Y
Building
Story 2
Foundation Block
Sewer Public Sewer
Water Public
Architectural Style Chalet, Manor, Villa
Level or Stories 2
Additional Building Above Grade, Below Grade
New Construction N
Schools
School District Montgomery County Public Schools
Others
Senior Community No
Tax ID 160700650400
Ownership Fee Simple
SqFt Source Estimated
Security Features Security System
Special Listing Condition Standard







