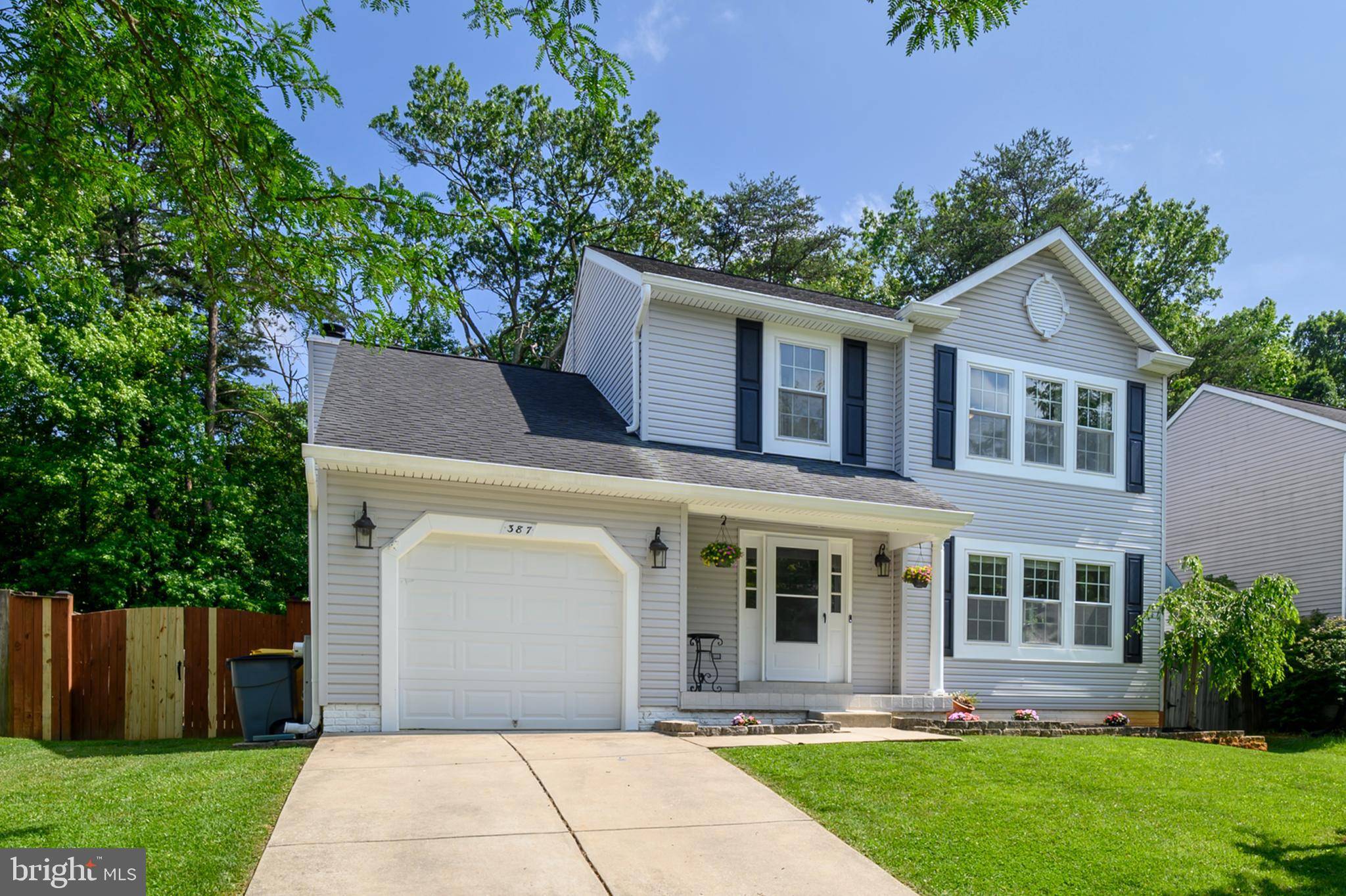3 Beds
3 Baths
2,428 SqFt
3 Beds
3 Baths
2,428 SqFt
Key Details
Property Type Single Family Home
Sub Type Detached
Listing Status Under Contract
Purchase Type For Sale
Square Footage 2,428 sqft
Price per Sqft $205
Subdivision Shannon Square
MLS Listing ID MDAA2110364
Style Colonial
Bedrooms 3
Full Baths 2
Half Baths 1
HOA Fees $165/ann
HOA Y/N Y
Abv Grd Liv Area 1,778
Year Built 1993
Available Date 2025-06-12
Annual Tax Amount $4,225
Tax Year 2024
Lot Size 7,232 Sqft
Acres 0.17
Property Sub-Type Detached
Source BRIGHT
Property Description
Location
State MD
County Anne Arundel
Zoning R5
Rooms
Other Rooms Living Room, Dining Room, Primary Bedroom, Bedroom 2, Bedroom 3, Kitchen, Family Room, Foyer, Breakfast Room, Laundry, Recreation Room, Bonus Room
Basement Connecting Stairway, Outside Entrance, Rear Entrance, Daylight, Partial, Fully Finished, Heated
Interior
Interior Features Attic, Kitchen - Country, Kitchen - Table Space, Dining Area, Breakfast Area, Primary Bath(s), Upgraded Countertops, Window Treatments, Wood Floors, Floor Plan - Traditional
Hot Water Electric
Heating Heat Pump(s)
Cooling Central A/C, Heat Pump(s)
Flooring Engineered Wood, Carpet
Fireplaces Number 1
Fireplaces Type Mantel(s), Screen, Fireplace - Glass Doors, Heatilator
Equipment Stainless Steel Appliances, Washer - Front Loading, Dryer - Front Loading, Dishwasher, Exhaust Fan, Disposal, Microwave, Refrigerator, Stove
Furnishings No
Fireplace Y
Window Features Double Pane,ENERGY STAR Qualified,Low-E,Insulated,Screens
Appliance Stainless Steel Appliances, Washer - Front Loading, Dryer - Front Loading, Dishwasher, Exhaust Fan, Disposal, Microwave, Refrigerator, Stove
Heat Source Electric
Exterior
Exterior Feature Deck(s), Porch(es)
Parking Features Garage - Front Entry
Garage Spaces 1.0
Fence Rear, Privacy, Fully
Utilities Available Under Ground
Water Access N
Roof Type Asphalt
Accessibility None
Porch Deck(s), Porch(es)
Attached Garage 1
Total Parking Spaces 1
Garage Y
Building
Lot Description Backs to Trees
Story 3
Foundation Permanent
Sewer Public Sewer
Water Public
Architectural Style Colonial
Level or Stories 3
Additional Building Above Grade, Below Grade
Structure Type Dry Wall
New Construction N
Schools
School District Anne Arundel County Public Schools
Others
Senior Community No
Tax ID 020374490068341
Ownership Fee Simple
SqFt Source Assessor
Security Features Main Entrance Lock,Electric Alarm,Smoke Detector
Horse Property N
Special Listing Condition Standard
Virtual Tour https://virtualtours.katseyevirtualtours.com/idx/280839







